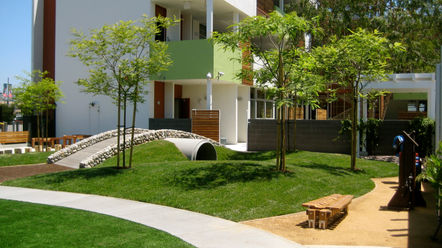top of page
Yeshiva Aharon Yaakov Ohr Eliyahu renovation
241 S Detroit St, Los Angeles, CA 90036, USA
Renovations to and conversion of an existing structure, a catholic high school, to house Yeshiva Ohr Eliyahu's new facilities.
Area (SF) | Height (ft) | Construction type | Project delivery method | # units | Local zoning | Total parking |
|---|---|---|---|---|---|---|
60,000 SF | 40' | N/A | RD6-1 | 70 |
Design start | Entitlement obtained | Building permit obtained | Construction start | Certificate of Occupancy |
|---|---|---|---|---|
2009 | 2009 | 2009 | 2009 | 2010 |
Current status:
Built
Anchor 1
bottom of page

_gif.jpg)








