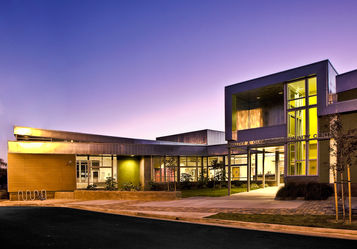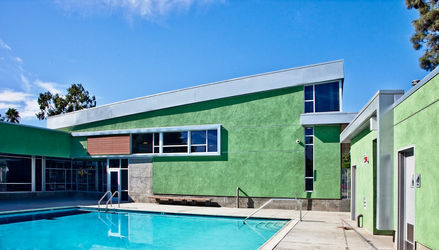top of page
Dorothy A. Quesada Community Center
1010 S Bon View Ave, Ontario, CA 91761, USA
New-construction of a community center in Ontario, CA.
Space open and inviting to multiple age groups and generations.
Area (SF) | Height (ft) | Construction type | Project delivery method | # units | Local zoning | Total parking |
|---|---|---|---|---|---|---|
12,000 SF | 24' | Design-bid-build | N/A | OS-R | 80 |
Design start | Entitlement obtained | Building permit obtained | Construction start | Certificate of Occupancy |
|---|---|---|---|---|
2004 | 2006 | 2010 |
Current status:
Built
Anchor 1
bottom of page

_gif.jpg)








