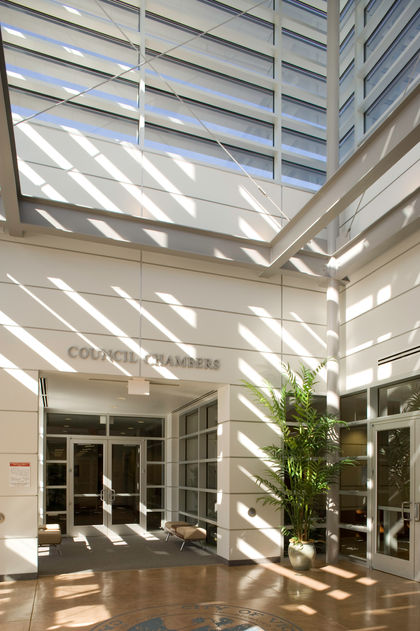top of page
City of Victorville City Hall
14343 Civic Dr, Victorville, CA 92392, USA
New City Hall and government offices for the City of Victorville, CA.
An array of 100KW photo-voltaic panels on the roof provides about half of the buildings energy needs.
The exterior cladding of desert sandstone and aluminum panels captures the incredible range of desert colors and mountain snows that surround Victorville.
Area (SF) | Height (ft) | Construction type | Project delivery method | # units | Local zoning | Total parking |
|---|---|---|---|---|---|---|
107,000 SF | 30' | N/A | SP | 467 |
Design start | Entitlement obtained | Building permit obtained | Construction start | Certificate of Occupancy |
|---|---|---|---|---|
2009 | 2010 |
Current status:
Built
Anchor 1
bottom of page

_gif.jpg)











