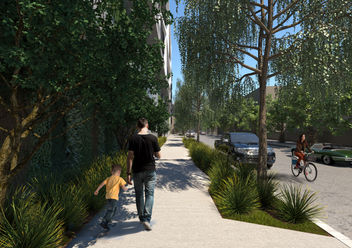top of page
733 S. Park View St. apartments
733 S Park View St, Los Angeles, CA 90057, USA
New-construction 7-story, 264-unit mixed-use apartment and ground-floor retail building on Park View St. in the Westlake neighborhood, a block from MacArthur Park near downtown LA.
All studio, 1-, and 2-bedroom units.
All of the units on the exterior facing the streets have balconies.
Area (SF) | Height (ft) | Construction type | Project delivery method | # units | Local zoning | Total parking |
|---|---|---|---|---|---|---|
250,000 SF | 90' | Type IIIA over Type IA | Design-bid-build | 254 | C2-1; C2-2 (split zones) | 223 |
Design start | Entitlement obtained | Building permit obtained | Construction start | Certificate of Occupancy |
|---|---|---|---|---|
2018 | N/A | N/A | N/A | N/A |
Current status:
Entitlement obtained; in Plan Check
Anchor 1
bottom of page

_gif.jpeg)











