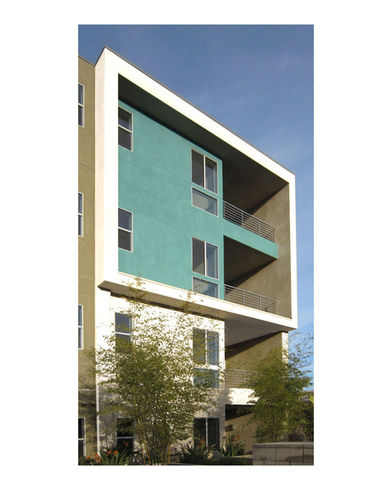top of page
4211 Redwood Ave. apartments
4211 Redwood Ave, Los Angeles, CA 90066, USA
47 units with underground parking
A series of 'garden units' expressed as cluster towers were desgned for a very deep site in the Glencoe Maxella District of Marina Del Rey.
One of 6 projects designed by our firm in the area.
The majority of units have no common or party wall to the other units.
Area (SF) | Height (ft) | Construction type | Project delivery method | # units | Local zoning | Total parking |
|---|---|---|---|---|---|---|
69,000 SF | 56' | Wood frame (1 Hr.-rated) over concrete | Design-bid-build | 47 | CM-GM.2D.CA | 117 |
Design start | Entitlement obtained | Building permit obtained | Construction start | Certificate of Occupancy |
|---|---|---|---|---|
2006 | 2009 | 2009 | 2009 | 2011 |
Current status:
Built
Anchor 1
bottom of page

_gif.jpg)


