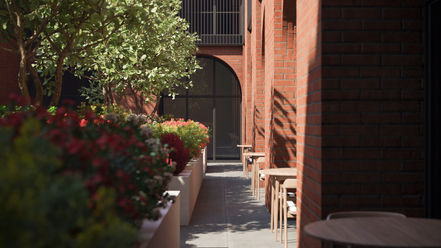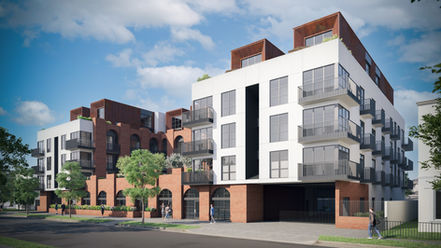top of page
2869 Francis Ave. apartments
2869 Francis Avenue, Los Angeles, CA, USA
New-construction 57,000 SF total T.O.C.-entitled project in Koreatown blocks away from MacArthur Park.
110 micro-unit apartments with 11 ELI units. Average unit size 360 SF.
101 studios, 3 X 1-bedrooms, 5 X 2-bedrooms, and 1 X 3-bedroom unit.
5 stories total: 4 levels Type 3A construction over 1 grade-level Type 1A story over 1 subterranean 1A story. 69 vehicle parking spaces on the 2 Type 1A levels.
Area (SF) | Height (ft) | Construction type | Project delivery method | # units | Local zoning | Total parking |
|---|---|---|---|---|---|---|
60,500 SF | 65' | Type IIIA over Type IA | Design-bid-build | 110 | R4-2 | 69 |
Design start | Entitlement obtained | Building permit obtained | Construction start | Certificate of Occupancy |
|---|---|---|---|---|
2021 | N/A | N/A | N/A | N/A |
Current status:
Entitlement obtained; in Plan Check
Anchor 1
bottom of page

_gif.jpg)













