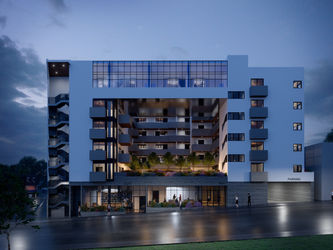top of page
1614 W. Temple St. apartments
1614 W Temple St, Los Angeles, CA 90026, USA
New-construction of 72 all 1-bedroom units in the Westlake neighborhood overlooking Echo Park near Downtown LA.
6 Type IIIA wood stories of residential units over 2 Type 1A concrete parking levels--1 of which is subterranean--and over street-level commercial space.
Area (SF) | Height (ft) | Construction type | Project delivery method | # units | Local zoning | Total parking |
|---|---|---|---|---|---|---|
74,000 SF | 85' | Type IIIA over Type IA | Design-bid-build | 72 | C2-1 | 71 |
Design start | Entitlement obtained | Building permit obtained | Construction start | Certificate of Occupancy |
|---|---|---|---|---|
2018 | 2020 | 2023 | N/A | N/A |
Current status:
Permit RTI obtained
Anchor 1
bottom of page

_gif.jpg)










