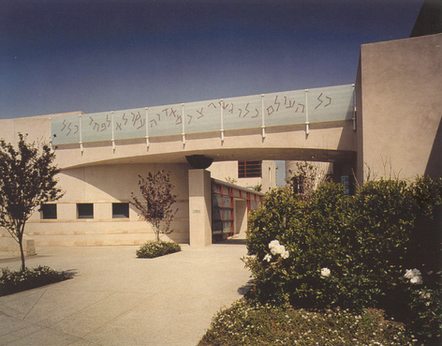top of page
Wilshire Blvd. Temple Audrey & Sydney Irmas Campus
11661 W Olympic Blvd, Los Angeles, CA 90064, USA
Renovation and addition to an existing three-story building.
Providing a preschool, kindergarten, grade school, full-size gym with stage, drama lab, and arts atelier.
Includes a large sanctuary with rabbinical offices and conference center, large courtyard, and dining hall.
Area (SF) | Height (ft) | Construction type | Project delivery method | # units | Local zoning | Total parking |
|---|---|---|---|---|---|---|
81,000 SF | 30' | Design-bid-build | N/A | C2-1; R2-1 | 98 |
Design start | Entitlement obtained | Building permit obtained | Construction start | Certificate of Occupancy |
|---|---|---|---|---|
1998 | 1998 | 1998 | 2001 | 2003 |
Current status:
Built
Anchor 1
bottom of page

_gif.jpg)







