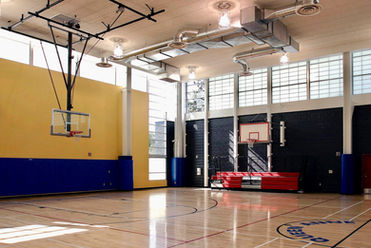top of page
Queen Anne Recreation Center (LA Department of Recreation & Parks)
1240 West Blvd, Los Angeles, CA 90019, USA
Expansion and renovation of a gymnasium and recreation center in mid-city LA.
The addition reinforces the sense of place and permanence for the park.
Area (SF) | Height (ft) | Construction type | Project delivery method | # units | Local zoning | Total parking |
|---|---|---|---|---|---|---|
11,700 SF | 35' | N/A | OS-1XL | 39 |
Design start | Entitlement obtained | Building permit obtained | Construction start | Certificate of Occupancy |
|---|---|---|---|---|
2002 | 2003 | 2004 |
Current status:
Built
Anchor 1
bottom of page

_gif.jpg)








