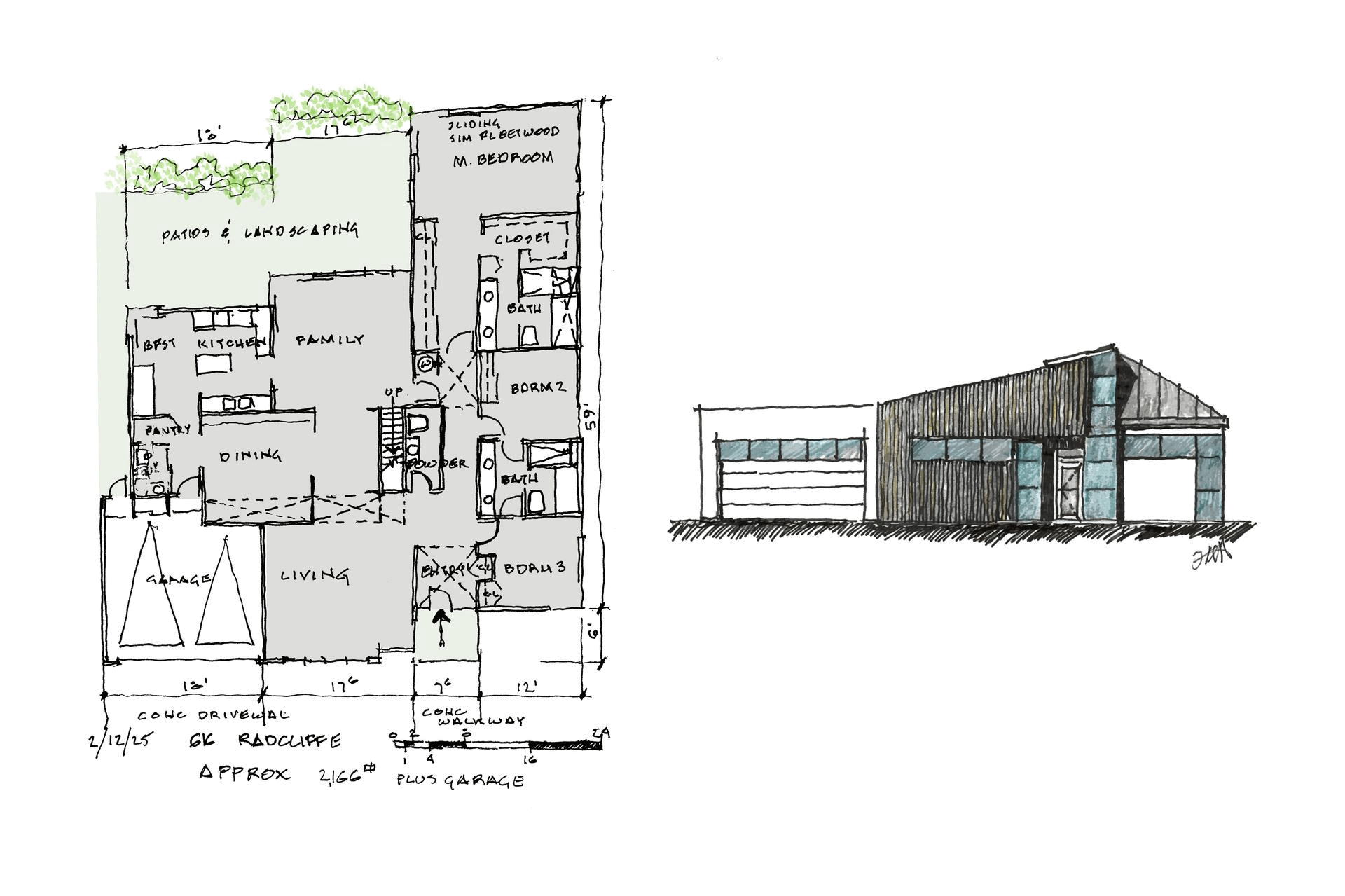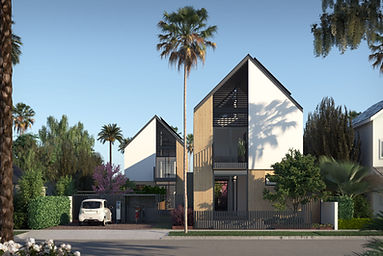Radcliffe Ave. residence rebuild
Pacific Palisades, Los Angeles, CA
Rebuild of a single-family residence on Radcliffe Ave. south of Sunset Blvd. in the Palisades.
Original home was destroyed in January 2025 Palisades Fire.
Designed/rebuilt pursuant to LA Mayor Bass Emergency Executive Order 1 following the fire.
Footprint, site positioning, & interior layout largely equal to those of original home. Changes to exterior.
2,200 SF 1-story home with 2-car garage & roofdeck.
3 bedrooms, 2 baths, 1 powder room.
Grasswood Ave. residence
Malibu, CA
New-construction and renovation to an existing 1950's modernist ranch house.
Open living and dining, 4 bedrooms, 4 baths, study, den on 1 acre lot with ocean view.
Sliding and swinging glass doors separate each of the spaces.
The dramatic continuous roof plane of the new addition, sheathed in gray metal, emphasizes the direct relationship between the house, the site, and the view.
Low Rise - Housing Ideas for Los Angeles (competition)
Los Angeles, CA
Albert Group's competition entry. The competition was about the concept of "low-rise" densification of existing single-family residential neighborhoods in LA.
Essentially, what could increased densification of existing single-family zones look like?














